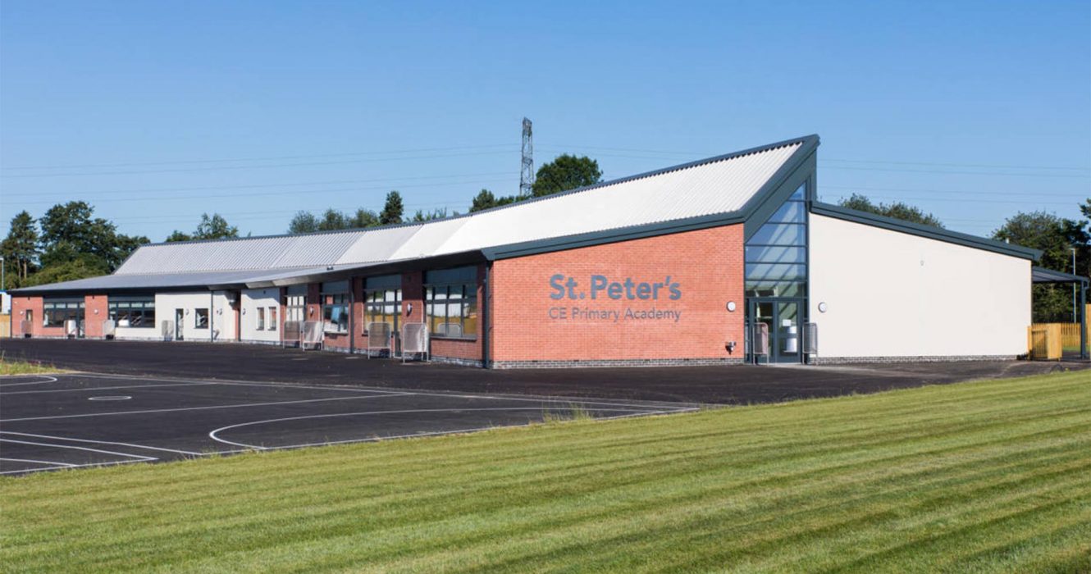

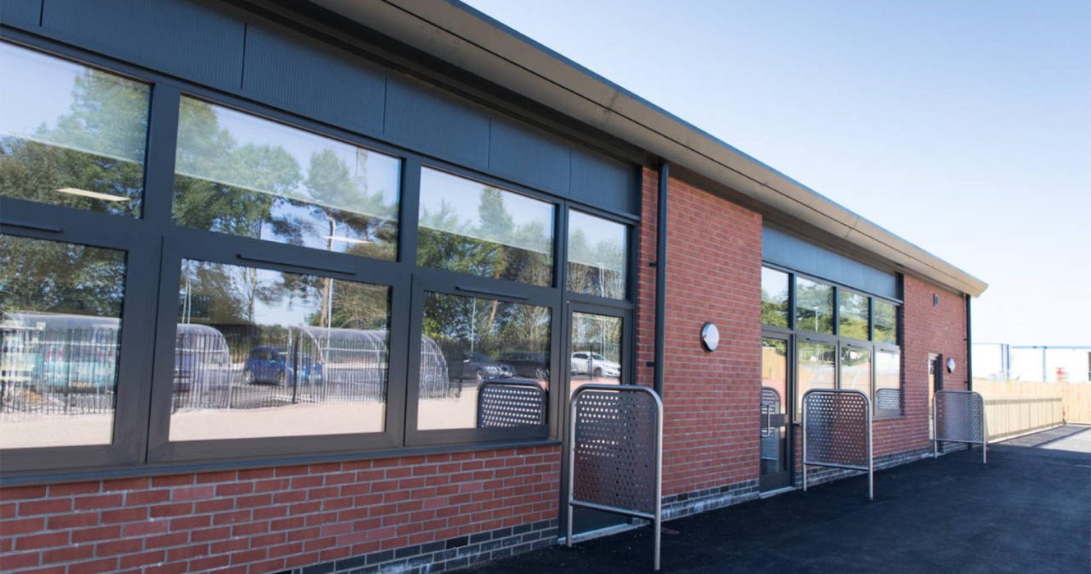
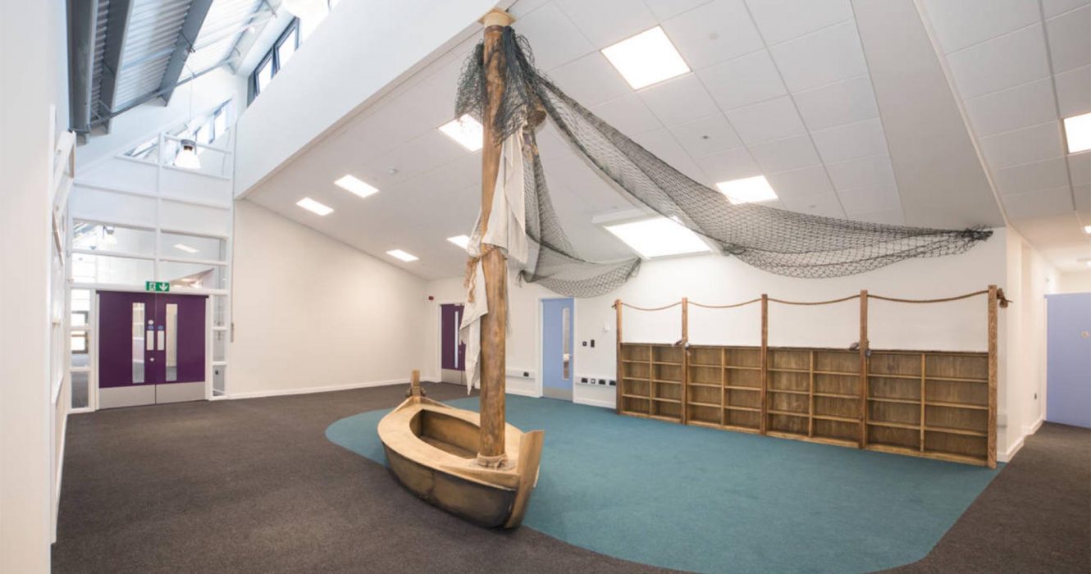
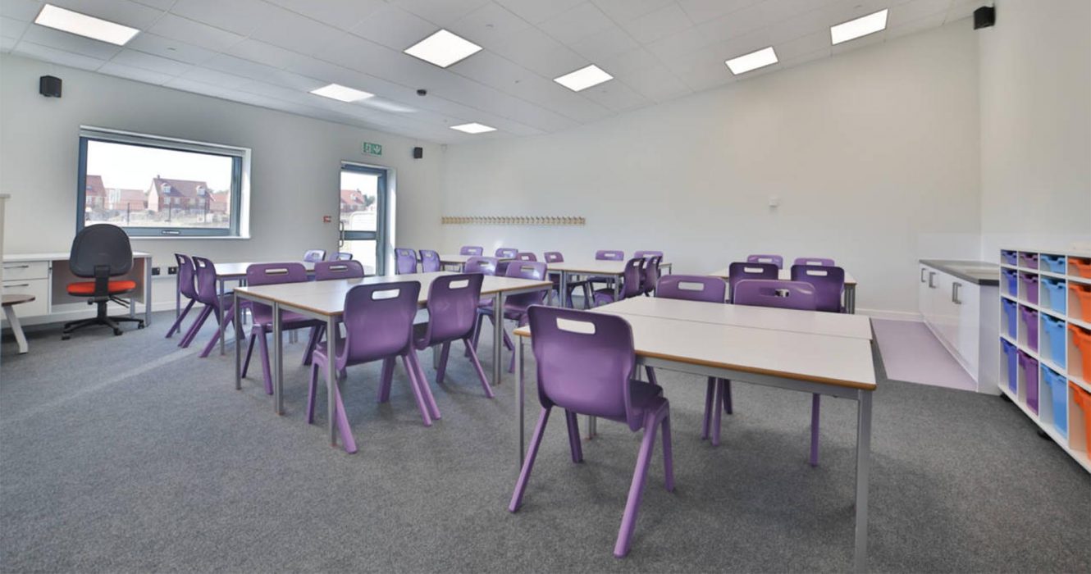


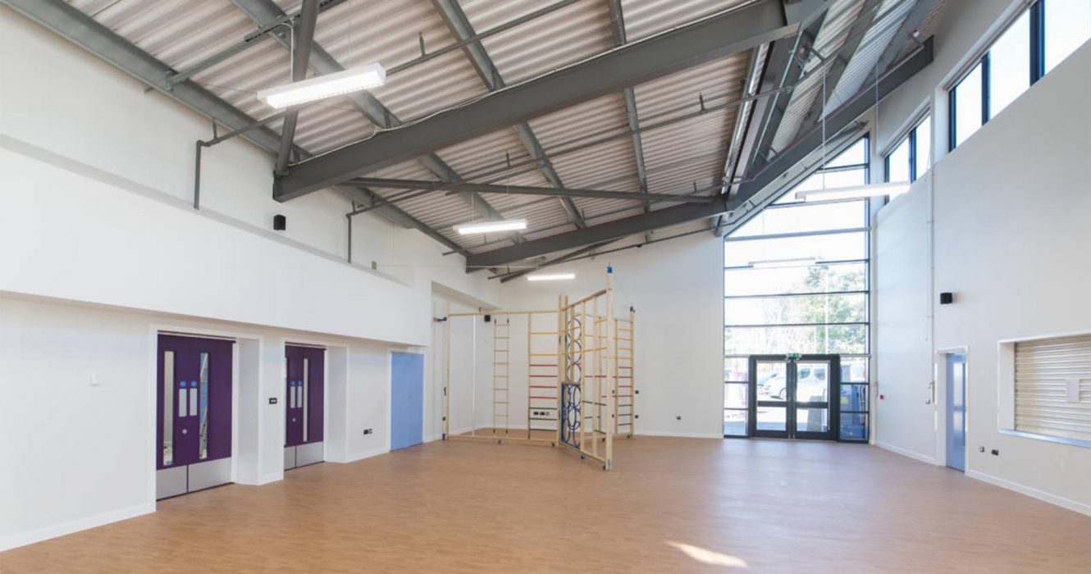



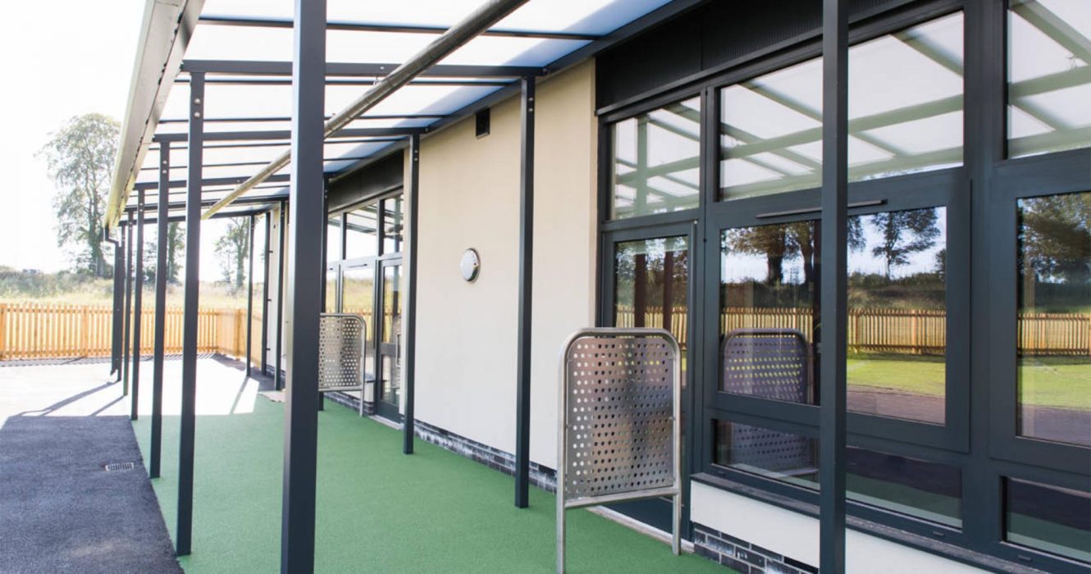


Customer:
Contract:
Duration:
Value:
The Project consisted of the construction of a new purpose built 12 classroom school. The classrooms will be fully heated via underfloor heating. The School is laid out on one level and each classroom has an exit leading out to the external play area. The School is fully secured by two meter high weld mesh fencing and security gates which prevents unauthorised entrance.
There is a covered play area for the nursery and reception classes. The School is also be fitted with a sprinkler system to cover all areas including voids and external areas. There is a fully fitted commercial kitchen which was installed by a specialist fit out sub contractor.
The school initially was took in 90 students when it first opened with a capacity of 315. This school will provide an environment to enable children to thrive socially and academically, we were delighted to help provide vital facilities for the community of Fugglestone Red, and work alongside Persimmon Homes and Wiltshire Council.
The Client wanted to ensure that the sports pitch was ready for play at the first week of the September term. With this in mind, we sequenced our programme and brought the pitch in to the first phase of the works, meaning that we completed the pitch drainage at the end of September which then allowed us to seed the pitch prior to the October cut-off.
This is a first for the client; they have had 19 schools constructed to date and not one has been constructed in this way, allowing the pitch to be fully playable on the first week of term.
Producing newsletters for the local residents to keep them updated on the school works meant they felt included and their opinion was valued, we believe that making the decision to keep them updated really bought a sense of community to the project.
Building this school has created 26 nursery places, 14 classrooms and spaces for 420 children to attend and learn and we are incredibly proud of this project.
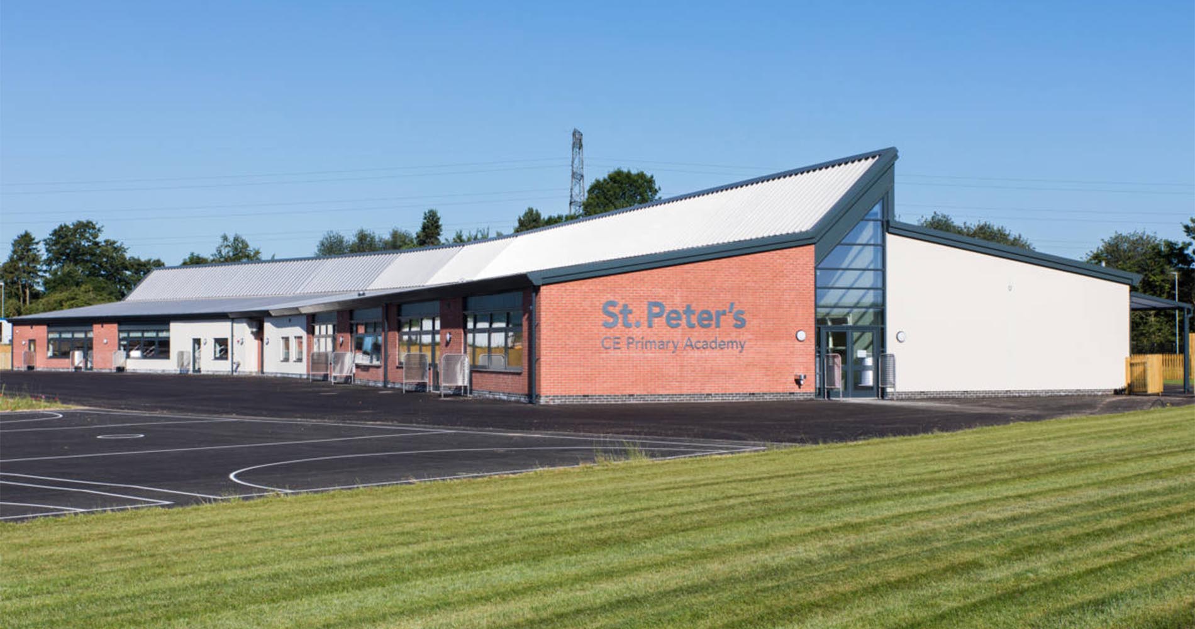

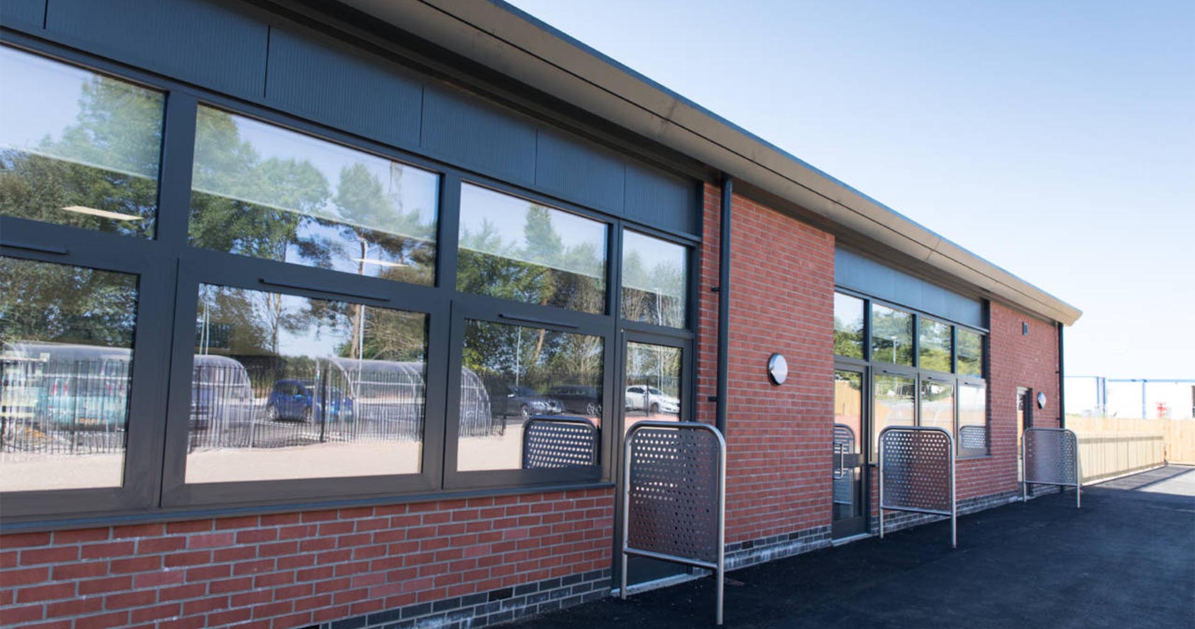
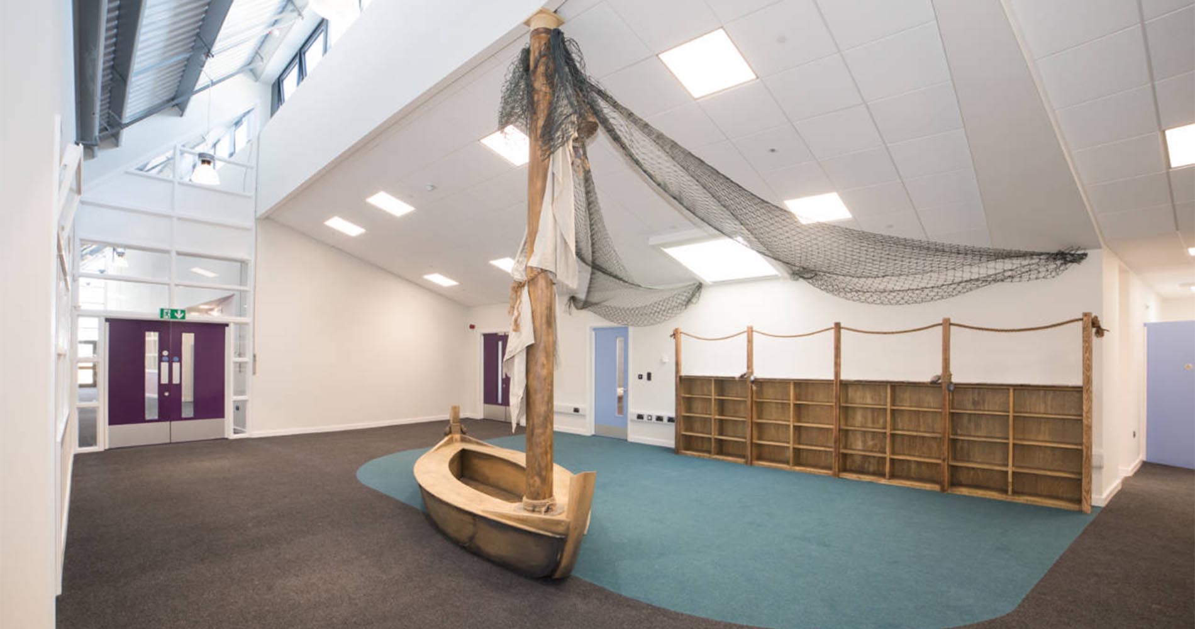



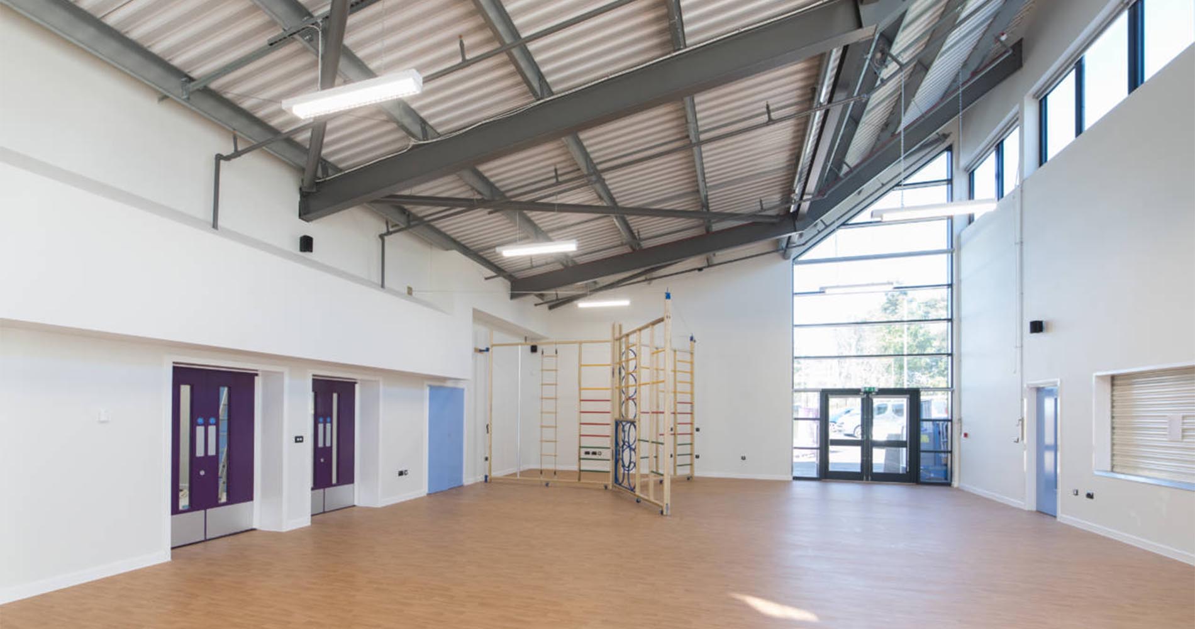



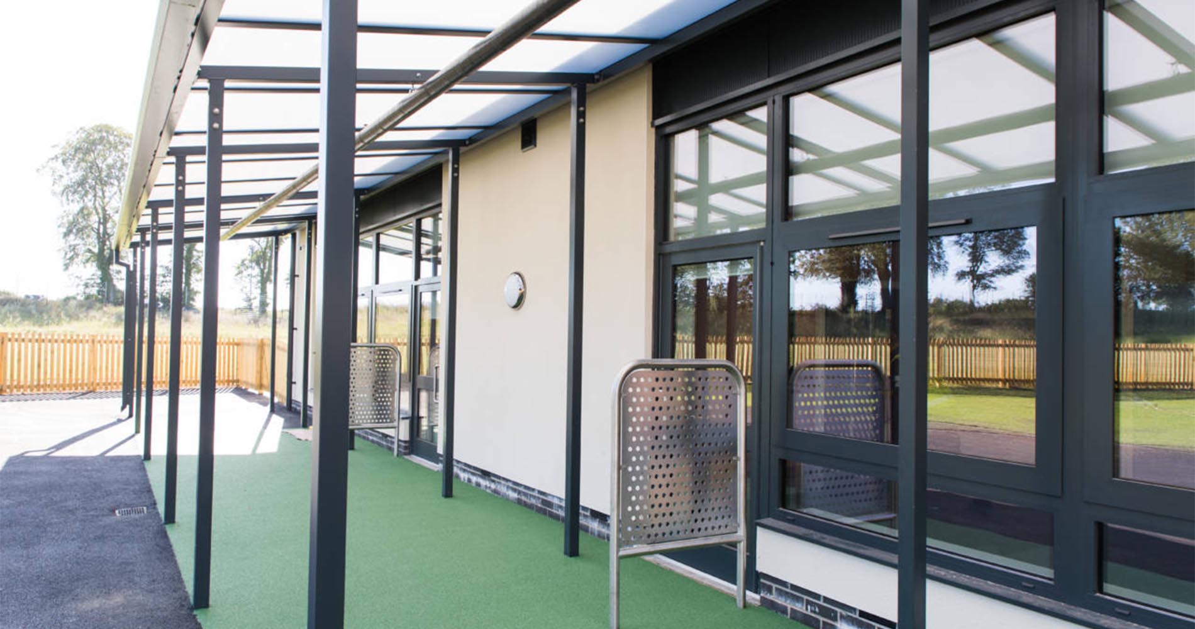


The Client wanted to ensure that the sports pitch was ready for play at the first week of the September term. With this in mind, we sequenced our programme and brought the pitch in to the first phase of the works, meaning that we completed the pitch drainage at the end of September which then allowed us to seed the pitch prior to the October cut-off.
This is a first for the client; they have had 19 schools constructed to date and not one has been constructed in this way, allowing the pitch to be fully playable on the first week of term.
Producing newsletters for the local residents to keep them updated on the school works meant they felt included and their opinion was valued, we believe that making the decision to keep them updated really bought a sense of community to the project.
Building this school has created 26 nursery places, 14 classrooms and spaces for 420 children to attend and learn and we are incredibly proud of this project.
The Site is situated in the heart of a live housing site; half of the site was already occupied which posed certain challenges of keeping noise and dust to a minimum and not impacting on the running of the housing development.
Regular meetings took place between us and the housing developer to ensure we were working hand-in-hand to deliver a scheme which didn’t impact on the local environment. We sent out newsletters to the residents updating them on progress and also informed residents about up and coming work activities which may have affected them.
We spent time on site prior to project commencement helping to design a stone soak-away system which would take the discharge of standing water away from the school.
We were able to design five soakaway systems which would take all storm water and negate the need to discharge off site.
Access to the site was restricted.
We ensured timed deliveries due to the front of the development being occupied and the workers from the adjoining housing development. A precise traffic management plan was prepared and issued to all trades and suppliers in advance of attending site.