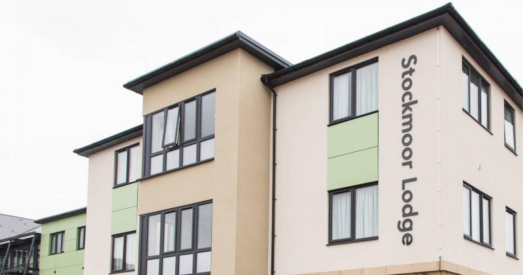
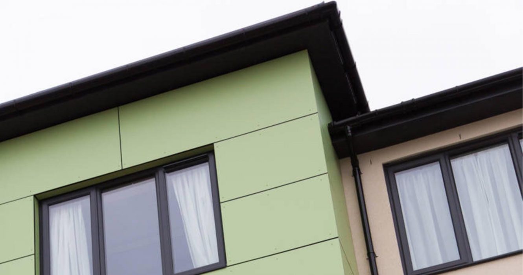
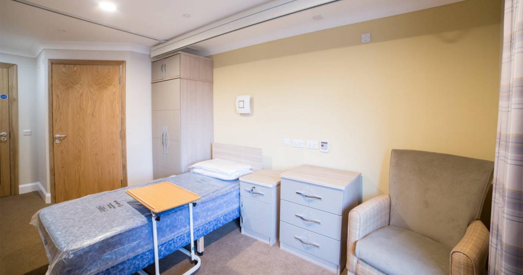
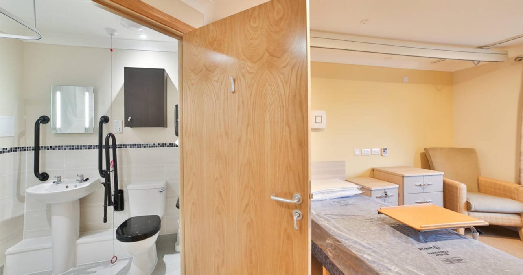
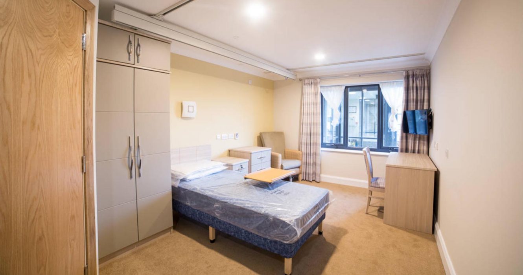
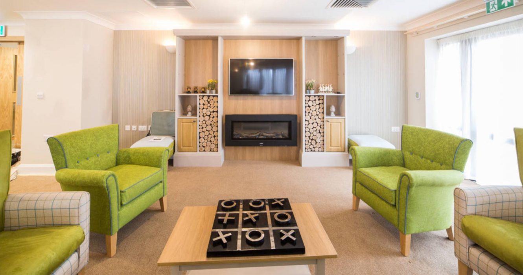
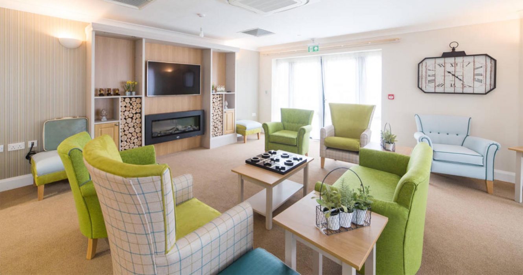
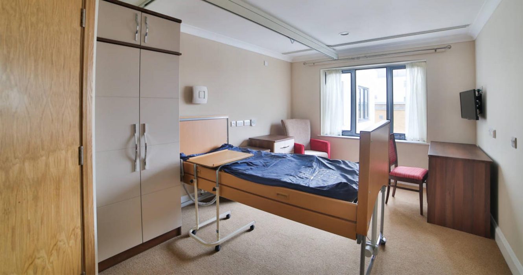
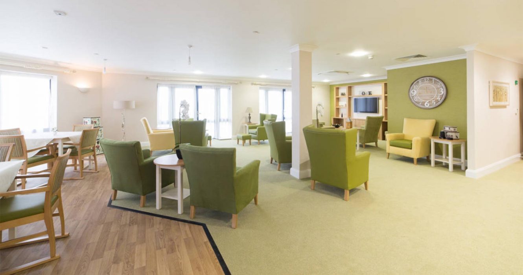
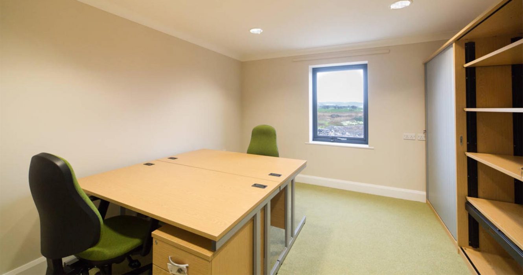
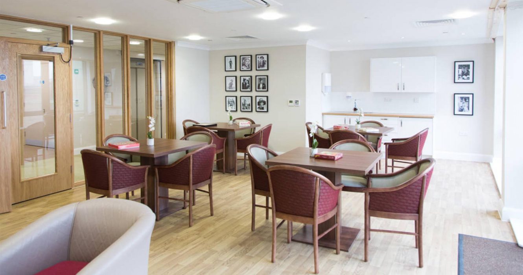
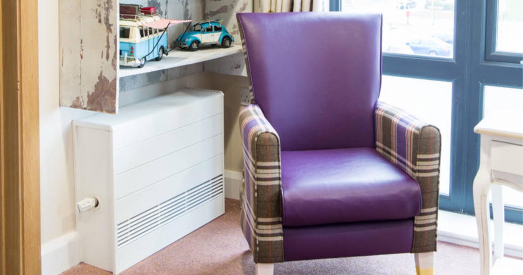
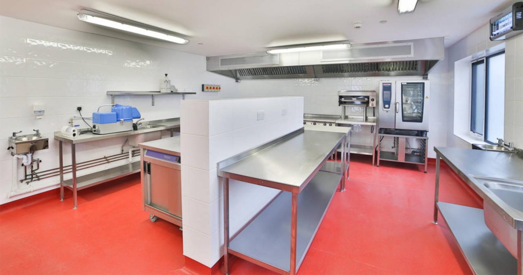
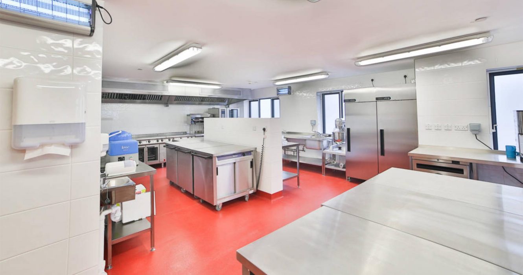
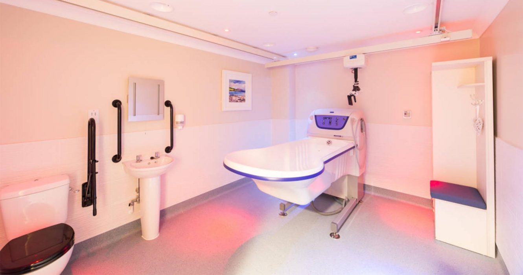
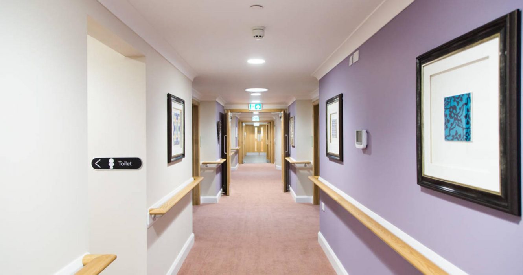
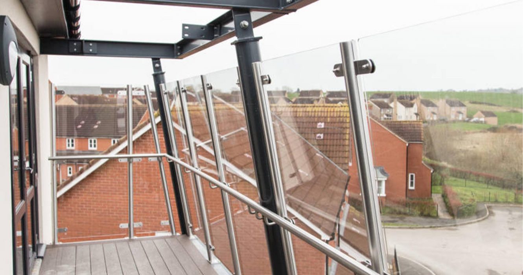
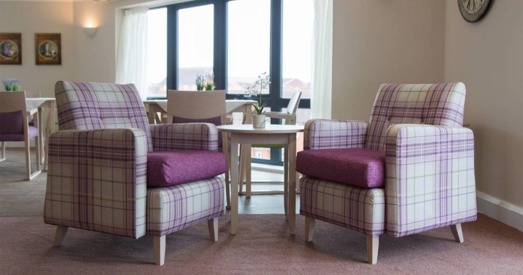
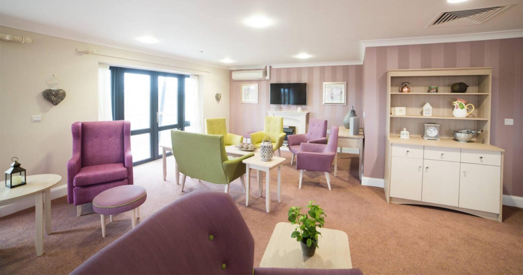
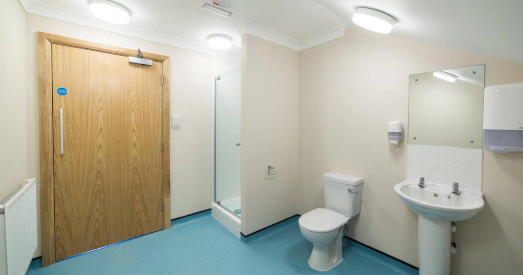
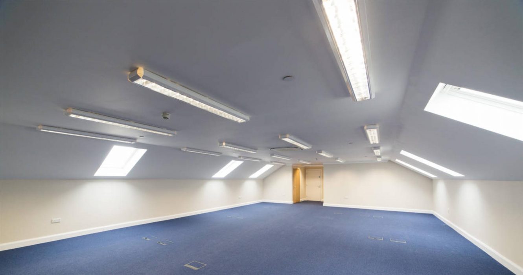
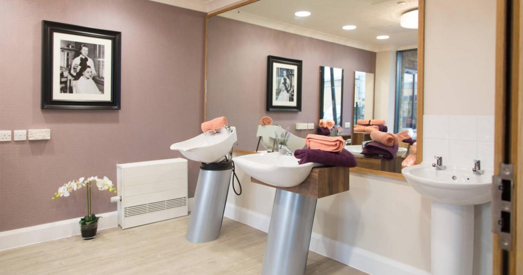
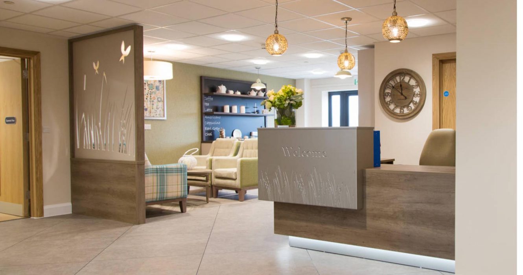
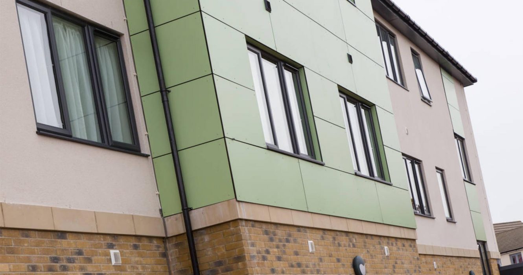
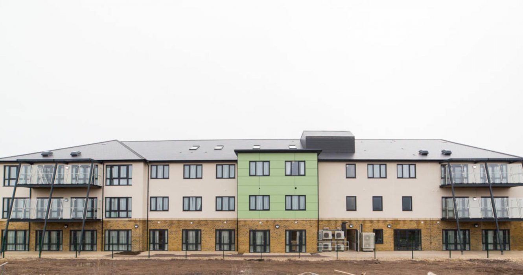
Customer:
Contract:
Duration:
Value:
The project consisted of constructing a purpose built three storey, 90 bedroom care home for specialist dementia care provision including all associated external works and drainage.
The care home was constructed using traditional masonry construction methods.
All bedrooms are well furnished and are all single ensuite rooms which include walk-in showers and toilets. Bedrooms are complete with a television, telephone points and a 24-hour nurse calls system. Ground floor rooms have patio doors with direct access to the shared gardens. The care home is modern and comfortable, coupled with far reaching views of the countryside and there is also a hair salon and coffee lounge.
The customer was leasing an office space in Bridgwater. We came up with the innovative solution to use the space in the roof of the care home to create a new office for the Somerset Care Home Help department, saving the customer the annual fee they had to pay by leasing office space.
We programmed the project so that the fit out period could be integrated within our contract programme. This ensured the customer had access on time and residents could occupy the care home as scheduled.
After the project was completed, we carried out a customer satisfaction survey with Somerset Care and the results of these were exemplary, which has resulted in further work with the customer and also created a long standing relationship.
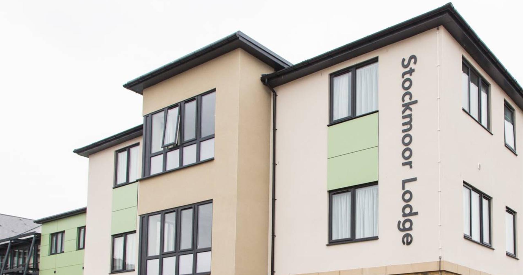
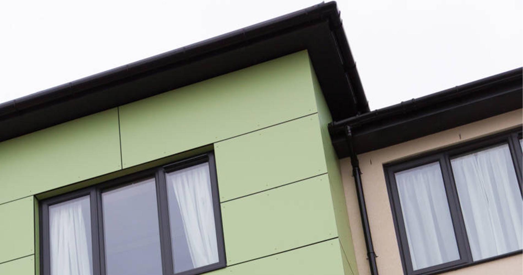
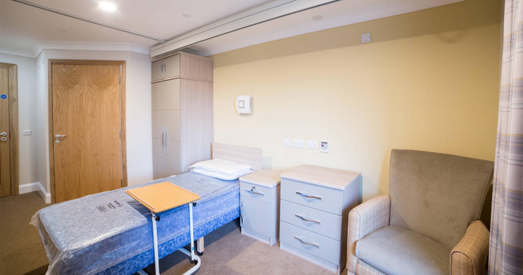
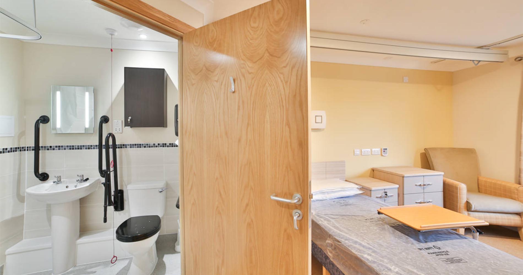
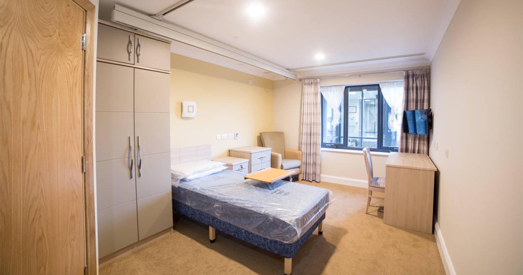
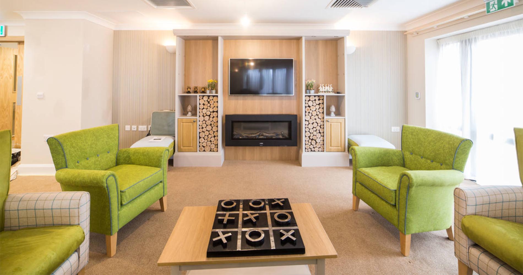
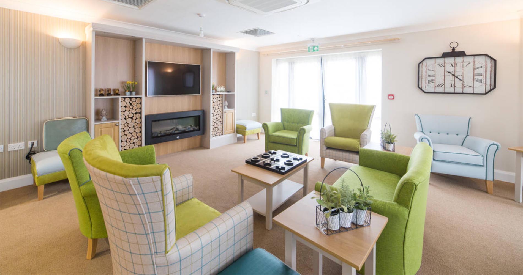
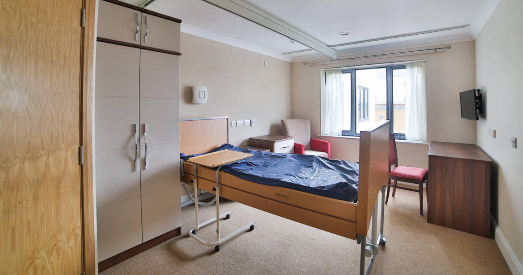
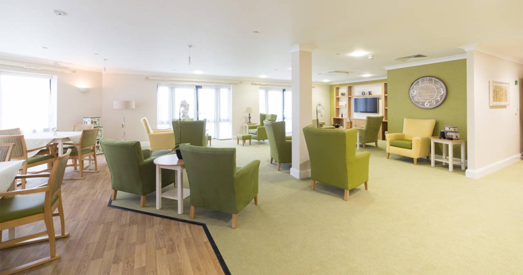
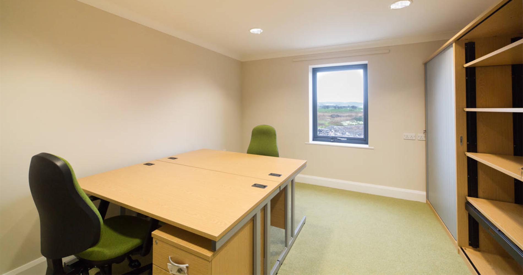
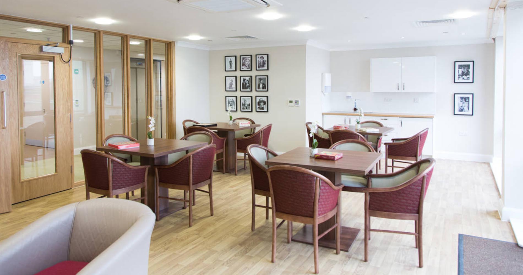
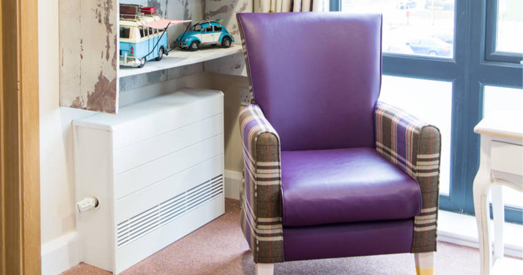
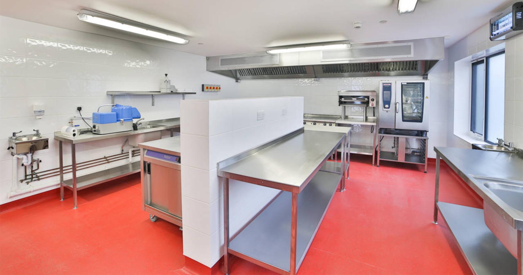
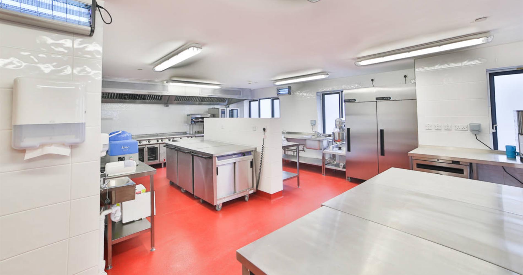
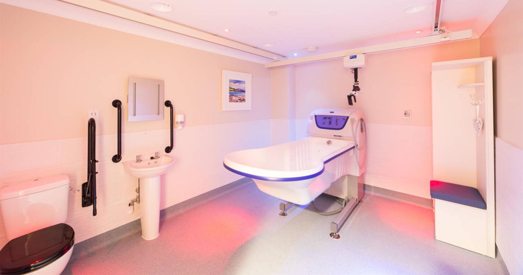
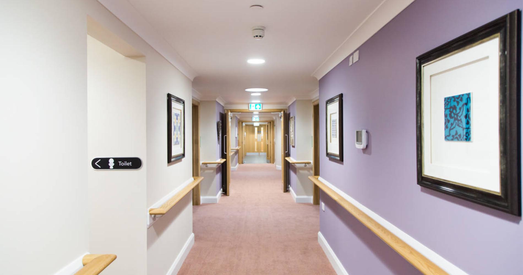
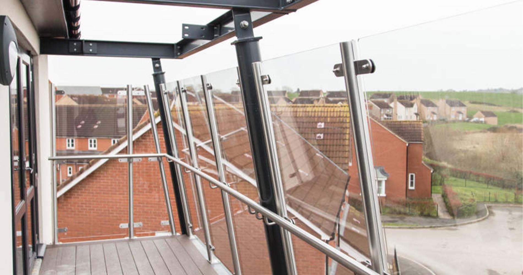
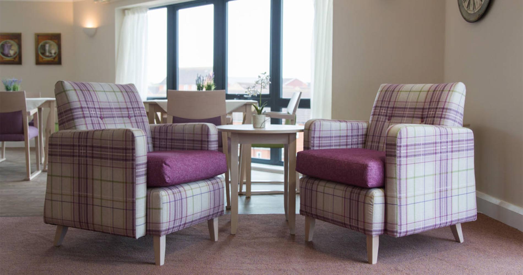
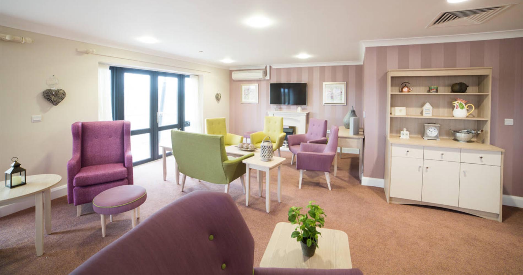
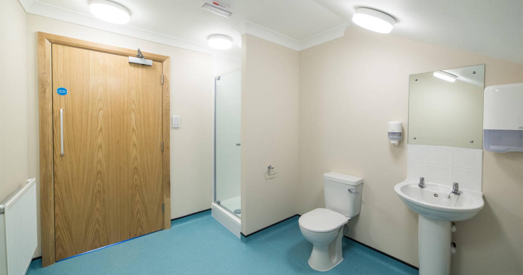
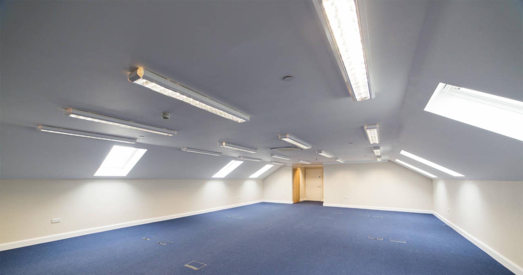
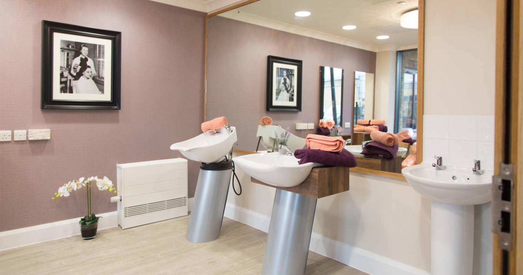
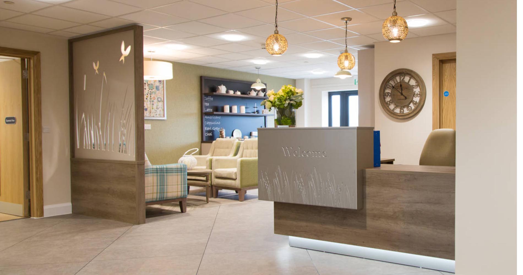
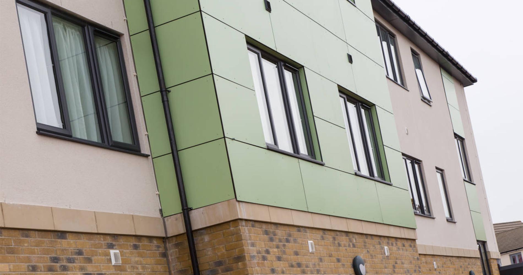
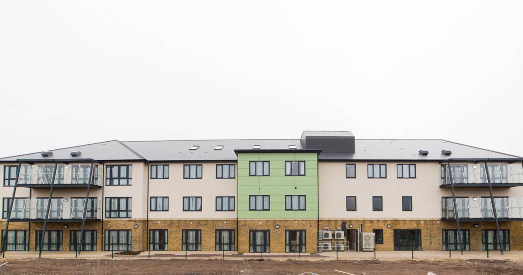
The customer was leasing an office space in Bridgwater. We came up with the innovative solution to use the space in the roof of the care home to create a new office for the Somerset Care Home Help department, saving the customer the annual fee they had to pay by leasing office space.
We programmed the project so that the fit out period could be integrated within our contract programme. This ensured the customer had access on time and residents could occupy the care home as scheduled.
After the project was completed, we carried out a customer satisfaction survey with Somerset Care and the results of these were exemplary, which has resulted in further work with the customer and also created a long standing relationship.
The site was a former marshland.
To overcome this, we used piled concrete foundations and ground beams with traditional three storey masonry construction above.
We had technical design issues with the integration of steelwork within the structure and the external balconies/brie soleil solar shading.
In order to overcome this, we held regular design team meetings at an early stage to ensure the designs would integrate before any construction work started.
The site was situated in a busy residential area with a nearby primary school, with access through a shopping precinct.
In order to cause minimum disruption to residents, the school and local businesses, we issued newsletters to those likely to be affected by our works. Our site manager also introduced himself to the locals and held regular personal contact, keeping everyone informed of upcoming works. We ensured that working hours were controlled with no weekend working and no machinery before 8am. Deliveries were scheduled whilst children were in school and were all banked.