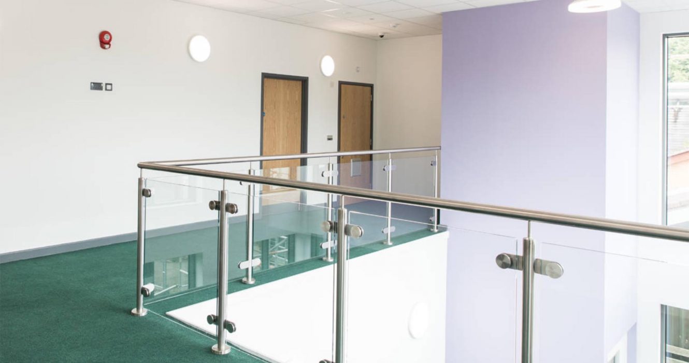
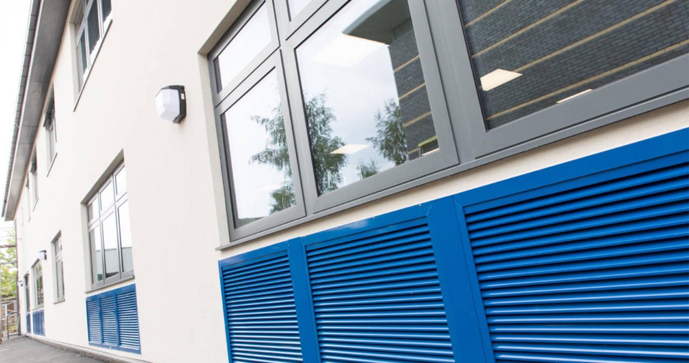
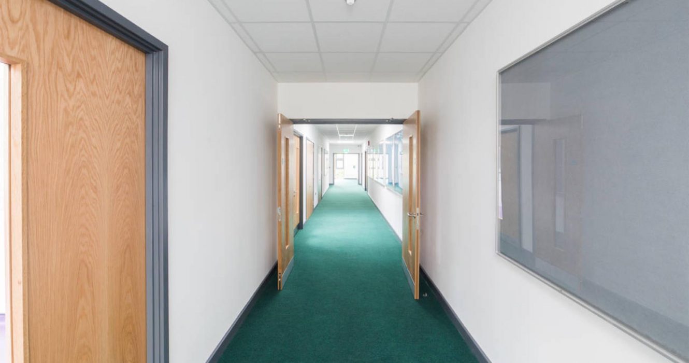
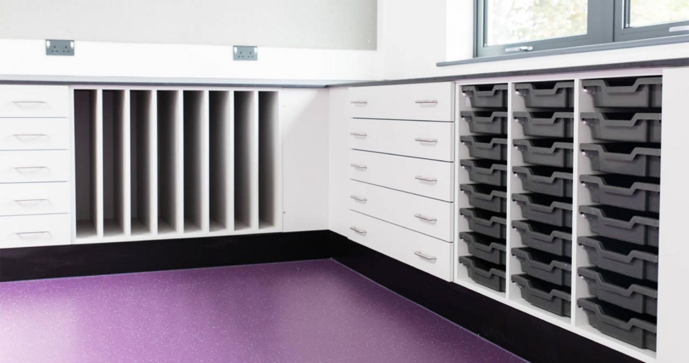
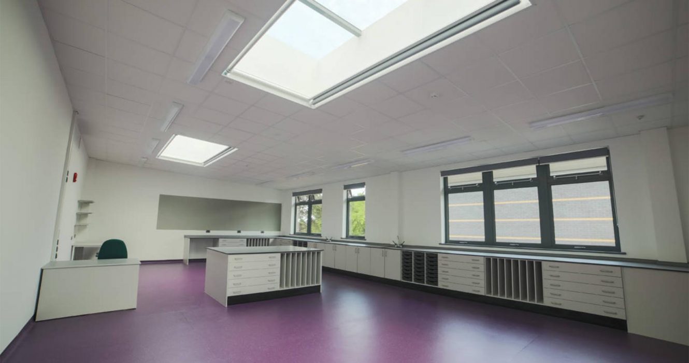
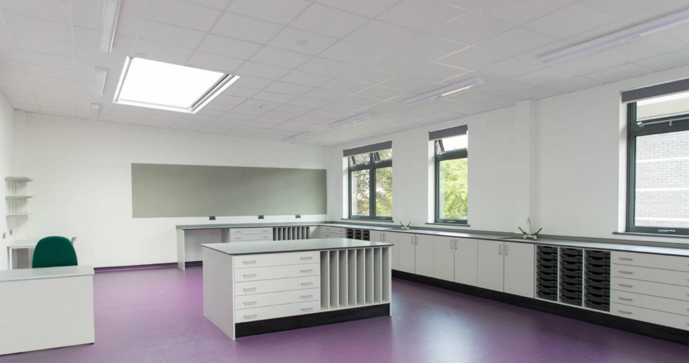
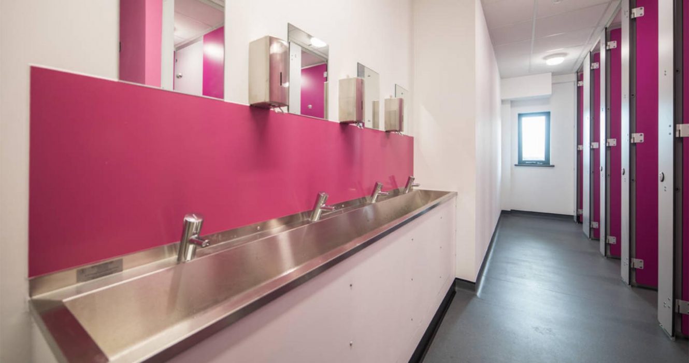
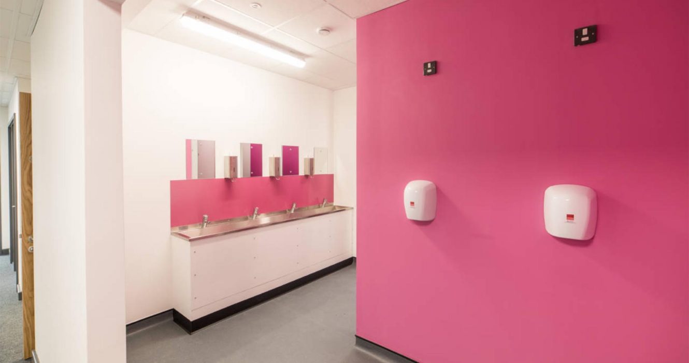
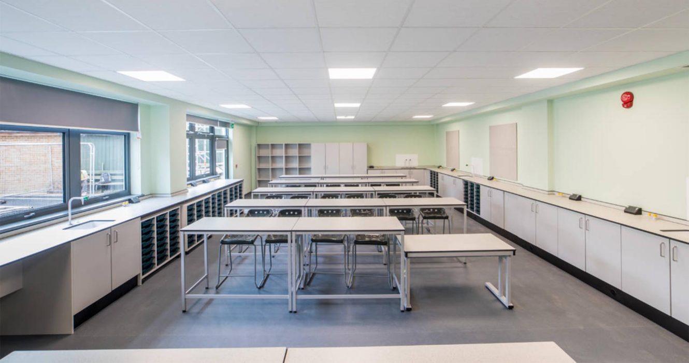
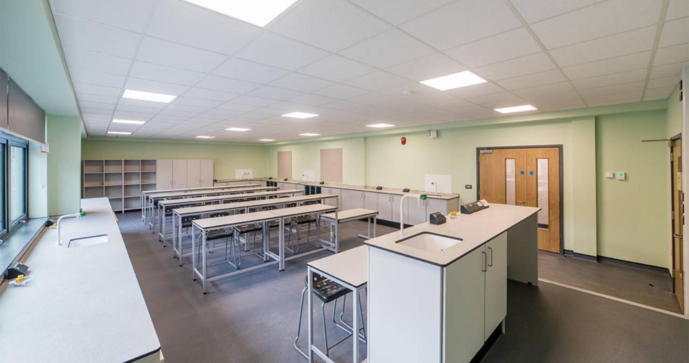
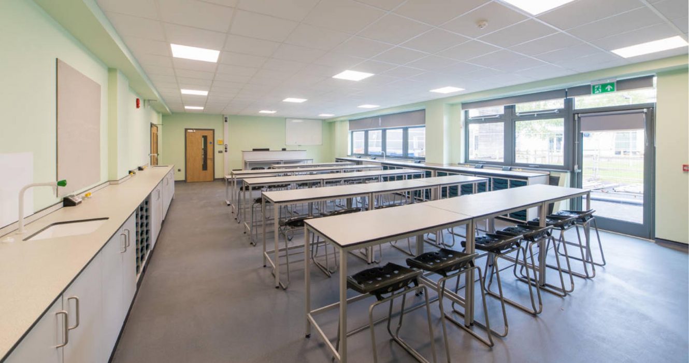
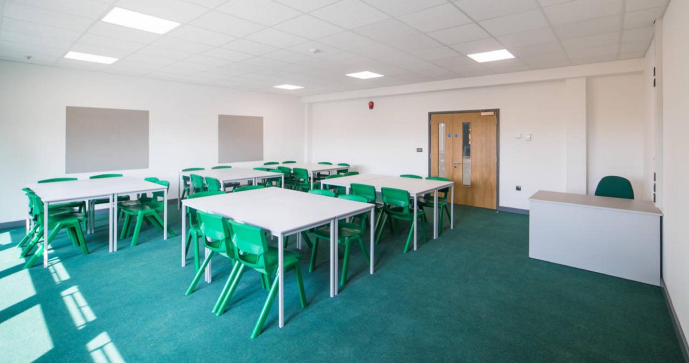
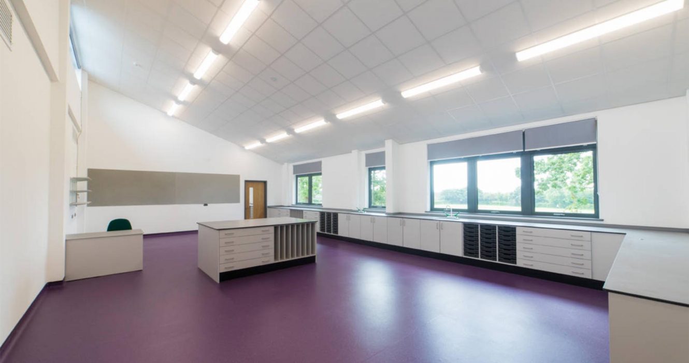
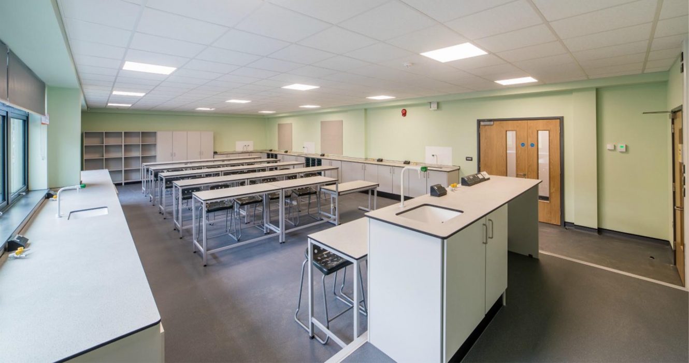
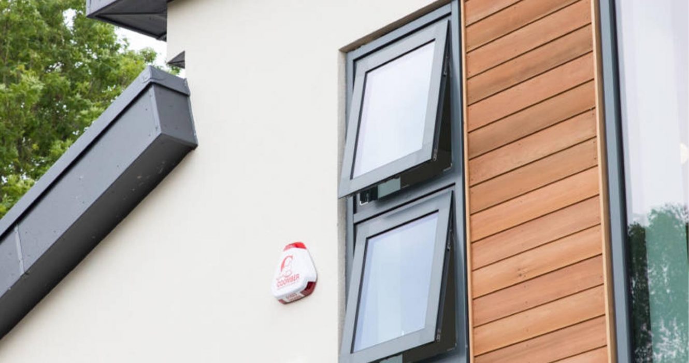
Customer:
Contract:
Duration:
Value:
This project consisted of the construction of a purpose built new arts and science block to enhance the schools expansion within this area of learning. The building was constructed using a steel frame.
The building sits on the outskirts of the school grounds but surrounded on 2 sides with existing teaching blocks.
Both science laboratories are fully fitted out including loose furniture.
The four art rooms to the first floor also fully fitted with fixed and loose furniture. Both general teaching classrooms were created on the ground floor, also fully fitted out
The building has male, female and staff WCs, with a purpose built kiln room with staff room and science and arts separate preparation rooms.
John Fletcher, Vice Principle, said “It has been a pleasure to work with the Halsall team, and it has been the first project that has been handed back on time and to a very high standard, and we look forward to working with Halsall in the future”
We handed over on the 11th of May. It was handed back on the contract date, and constructed within budget. The project only had eight snags at practical completion which were completed at the earliest convenience, along with 100 metres of additional knee rail requested at handover.
Heathfields reputation for excellence can only be enhanced by the new science labs, ensuring pupils are quipped for the growing demand for STEM (science, technology, engineering and maths) subjects and related skills in the workplace – we are proud to have constructed a much needed learning space to help the future of many pupils.
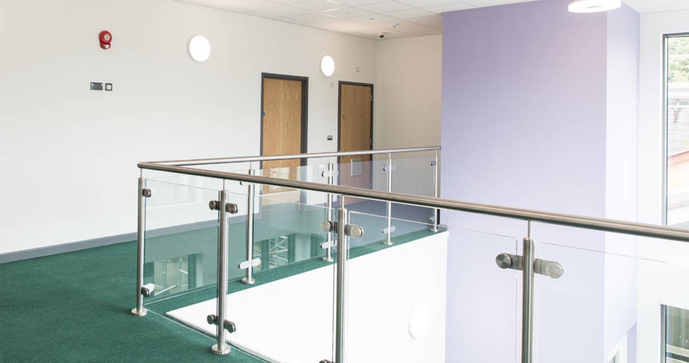
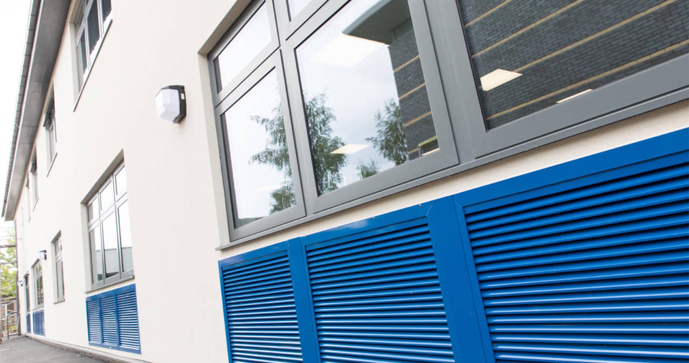
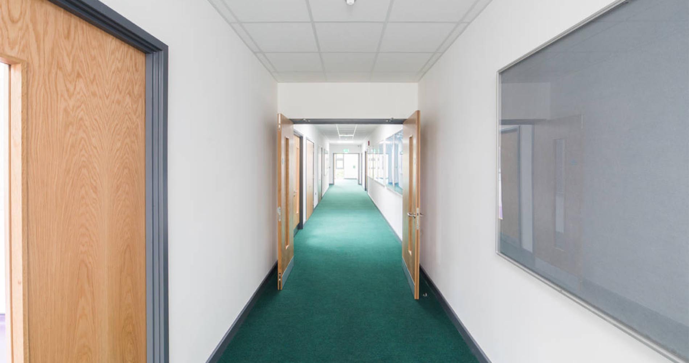
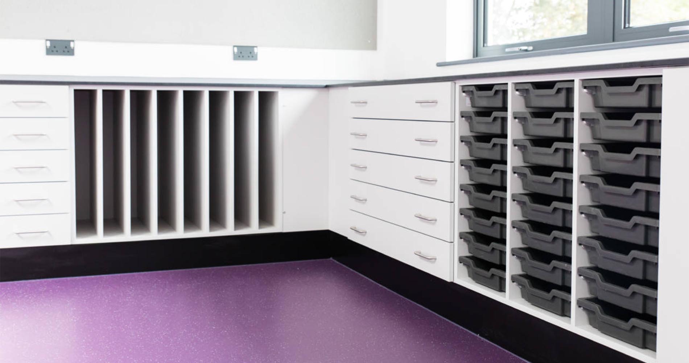
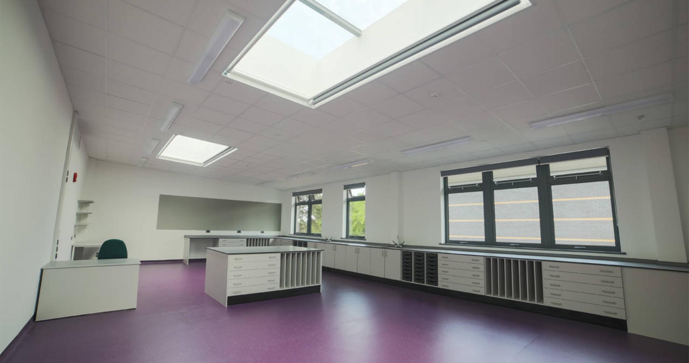
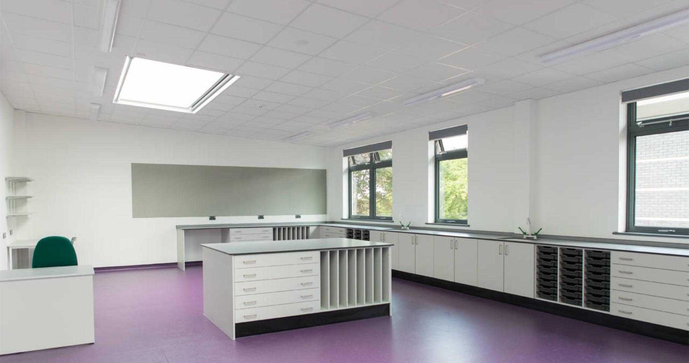
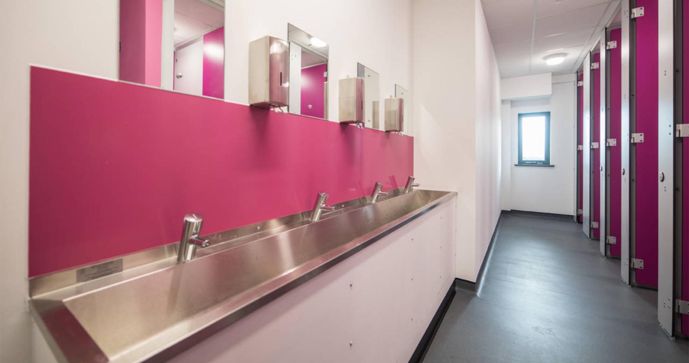
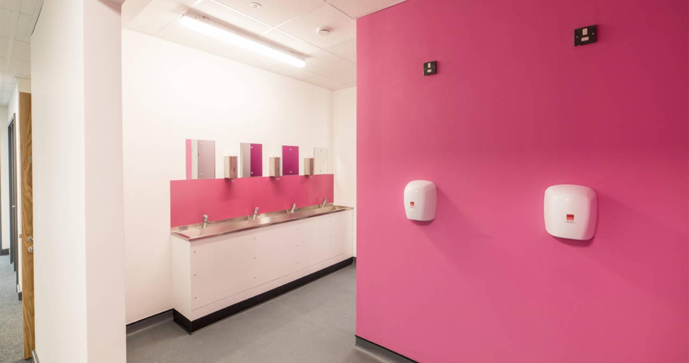
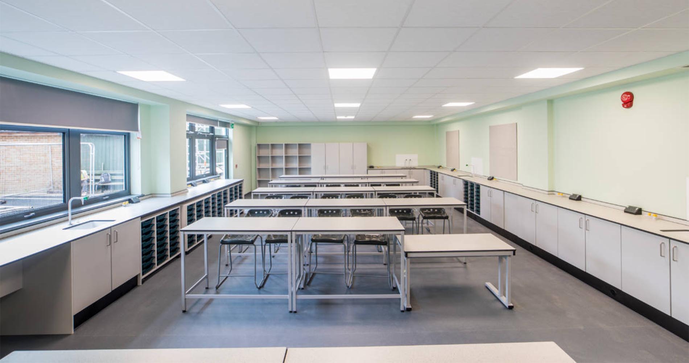
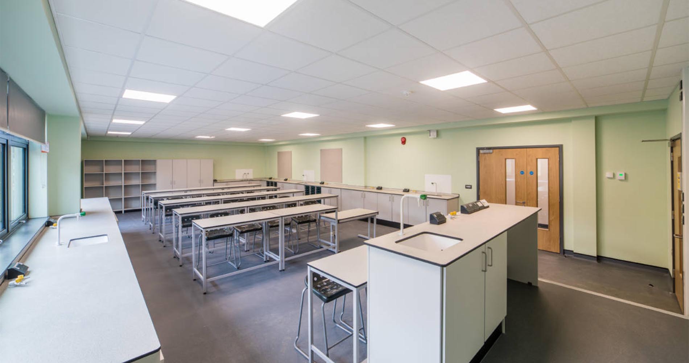
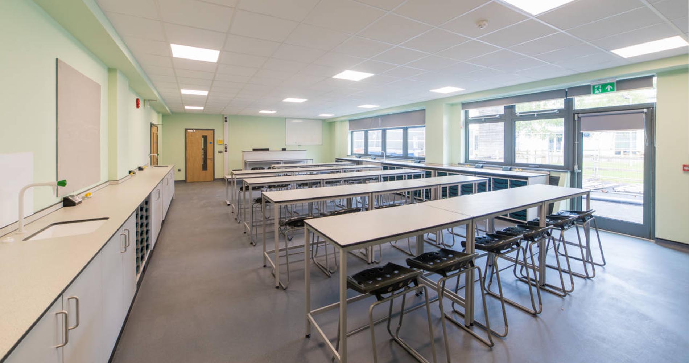
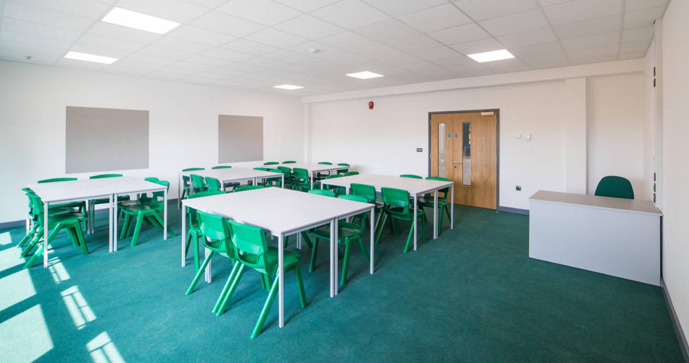
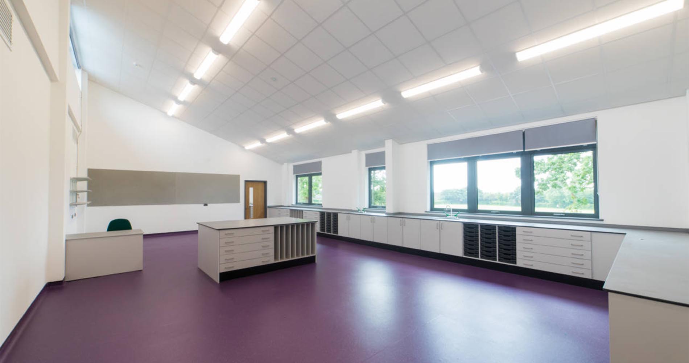
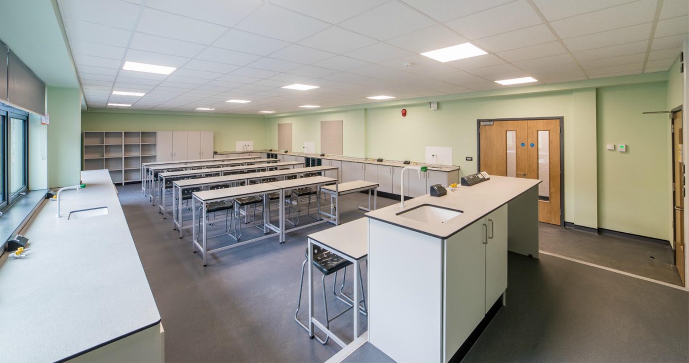
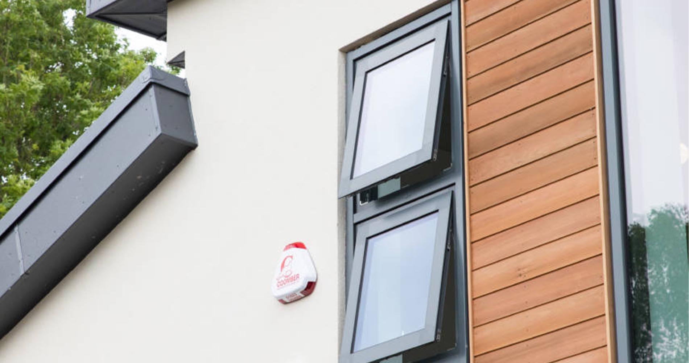
John Fletcher, Vice Principle, said “It has been a pleasure to work with the Halsall team, and it has been the first project that has been handed back on time and to a very high standard, and we look forward to working with Halsall in the future”
We handed over on the 11th of May. It was handed back on the contract date, and constructed within budget. The project only had eight snags at practical completion which were completed at the earliest convenience, along with 100 metres of additional knee rail requested at handover.
Heathfields reputation for excellence can only be enhanced by the new science labs, ensuring pupils are quipped for the growing demand for STEM (science, technology, engineering and maths) subjects and related skills in the workplace – we are proud to have constructed a much needed learning space to help the future of many pupils.
Maintaining the programme and budget within a live environment is a challenging scenario.
The building was constructed in an area of the school which is prone to flooding. We designed a soakaway system that would not only sort out the problem with the existing ground water, but would also take away the storm water from the new building. This was achieved by using a series of soakaways installed away from the building and not impacting on the running of the school.
Weekly meetings were held with the school to advise on site activities which was very important.
We gave the School a weekly programme of works but also understanding what was going on in the school so we didn’t disrupt them around exams and/or timetables.
The management of the subcontractors on site at times can prove to be a challenge.
We overcame this by weekly trade meetings, holding collaborative planning meetings from the outset to ensure the programme was well thought through. We issued short term programmes to push areas of concern, holding each trade accountable and ensuring they complete all defective works as they arrive.