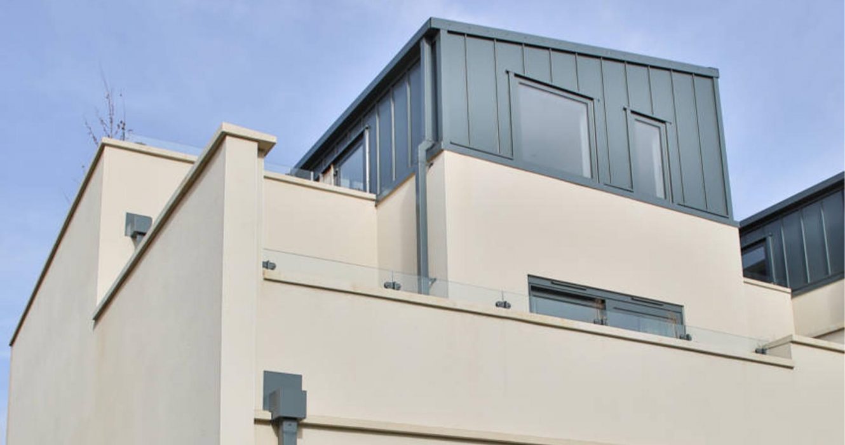

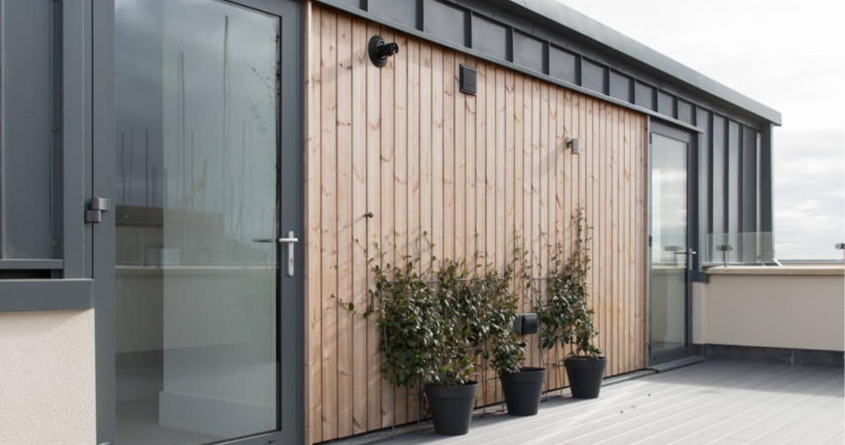


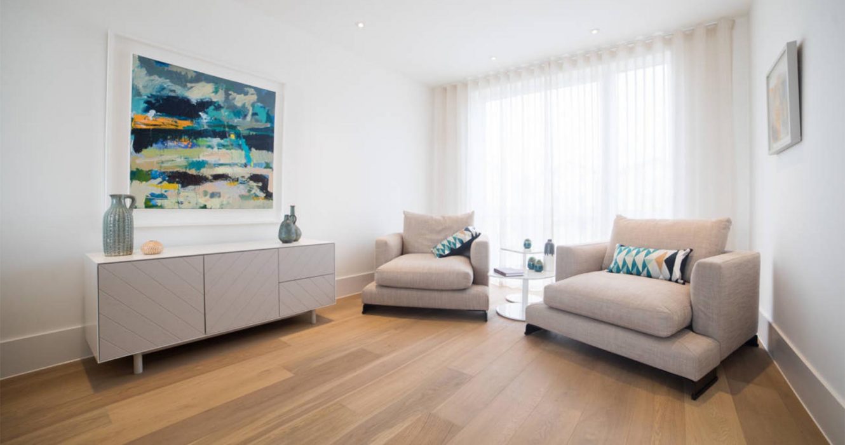
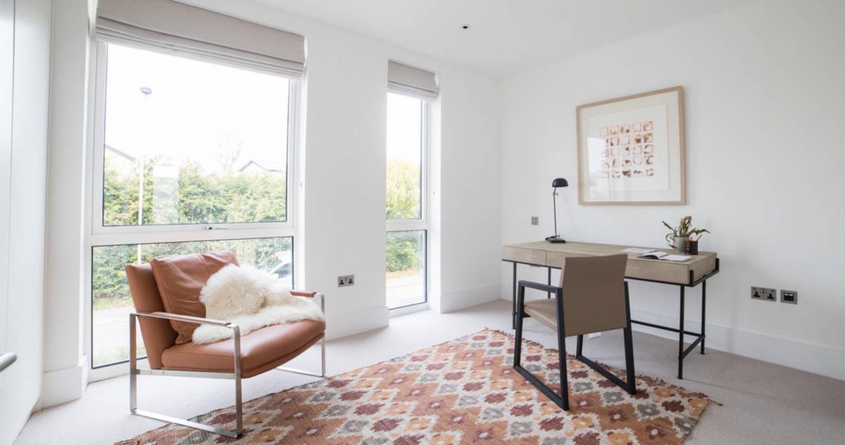


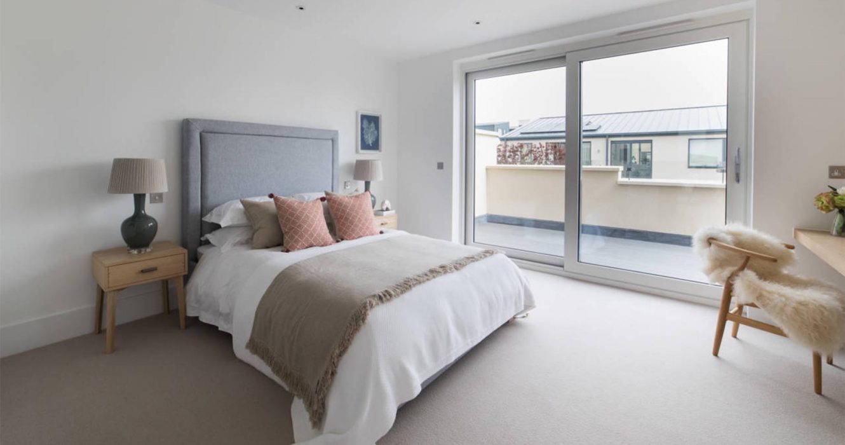
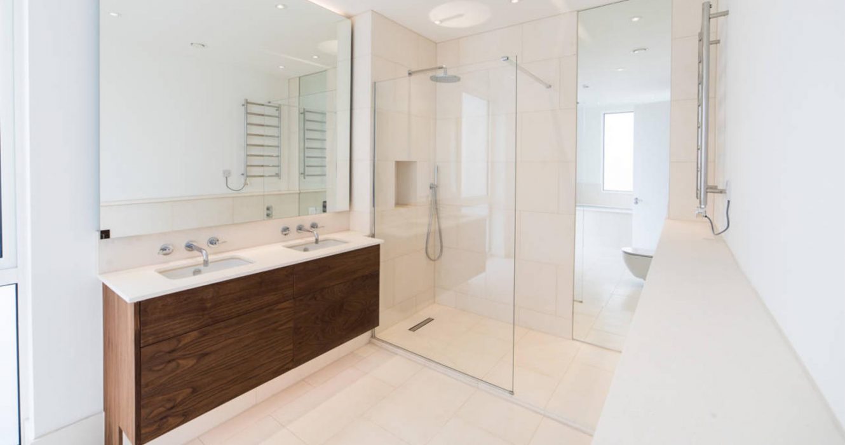
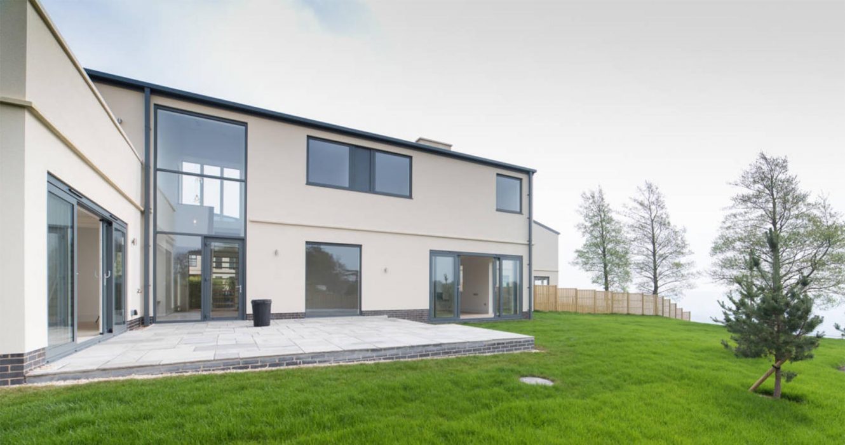
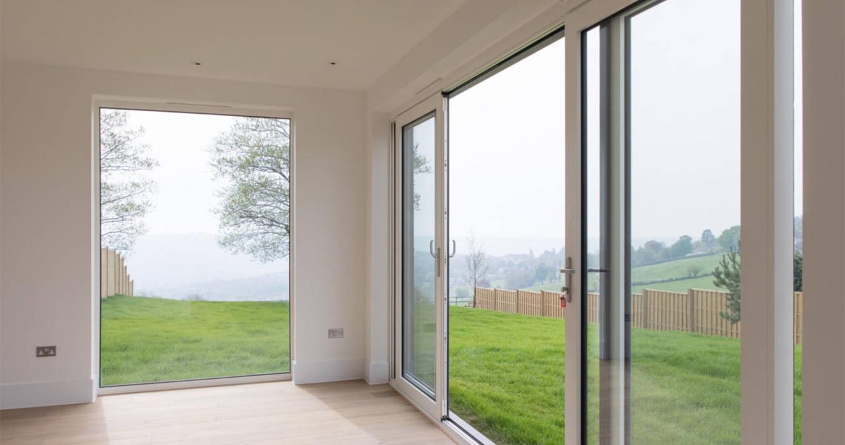
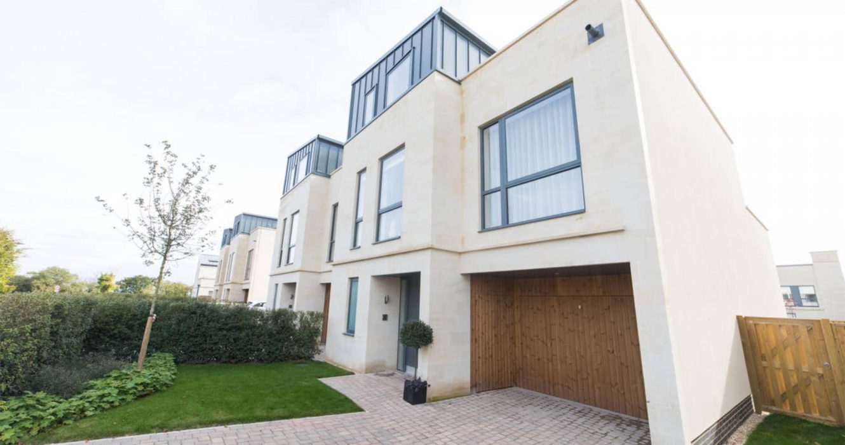
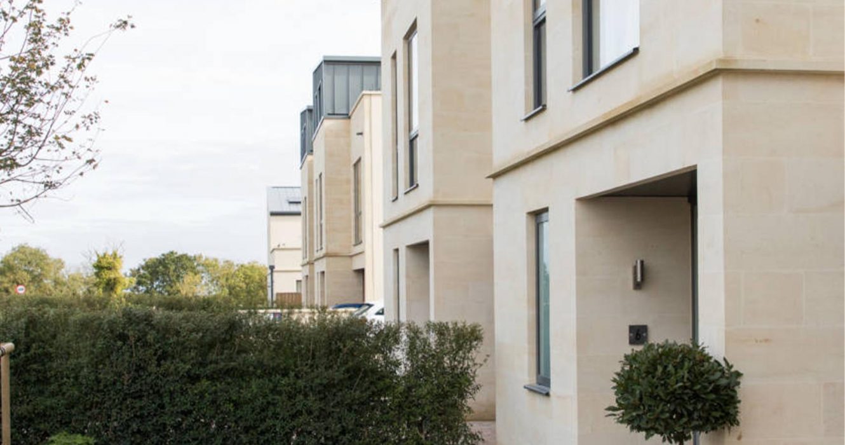
Customer:
Contract:
Duration:
Value:
The phased construction of 13 residential properties and a block of nine residential apartments in Lansdown, Bath. Both to a very high specification.
Both include all associated soft and hard landscaping externals works, including a communal square, Bath stone render and timber cladding. Internally finished with fully fitted bathrooms and kitchens. In the block of apartments a lift was installed to the core communal area. Both completed to a very high specification with exemplary finishes. Some properties have a lovely countryside view in the very sought after area.
Situated 15 minutes away from the busy City Centre, we transformed the former MoD site into a luxury, contemporary, light development with expansive views of the rolling Somerset countryside.
Due to the location of the site we already had a good knowledge of the local supply chain and area. Due to these longstanding relationships we were able to ensure we started the project on time which was a key driver for our customer.
Ensleigh is already an established development with construction first starting in 2016. Once all works are complete there will be 125 new homes within this development, we are pleased to have contributed to delivering these homes and adding value to the area.
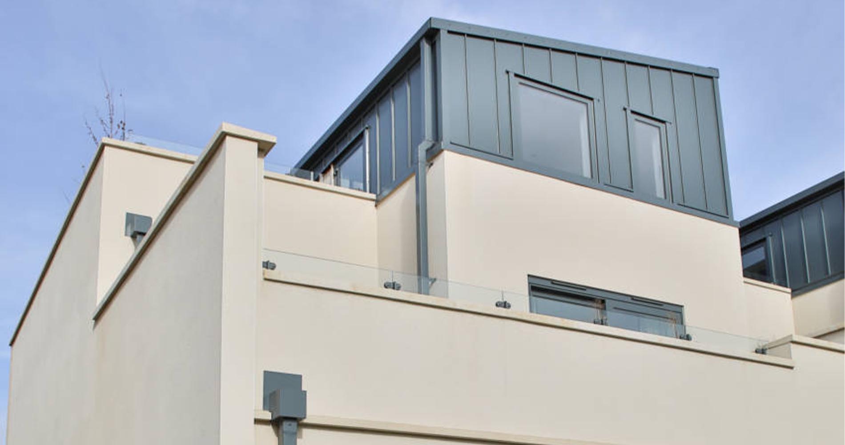

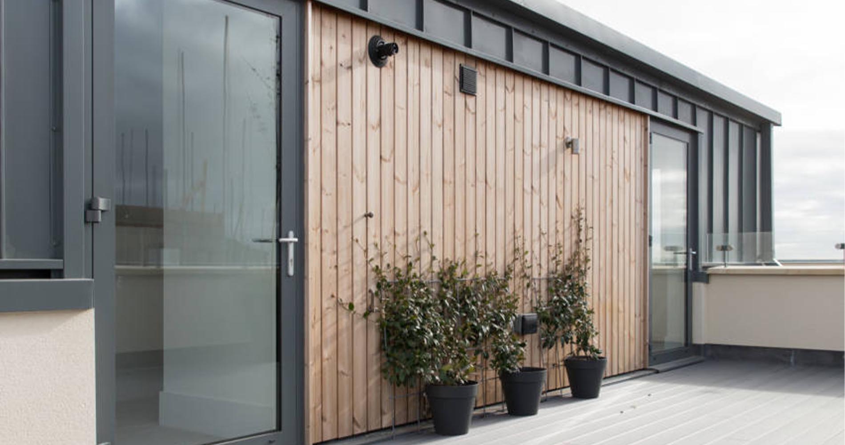


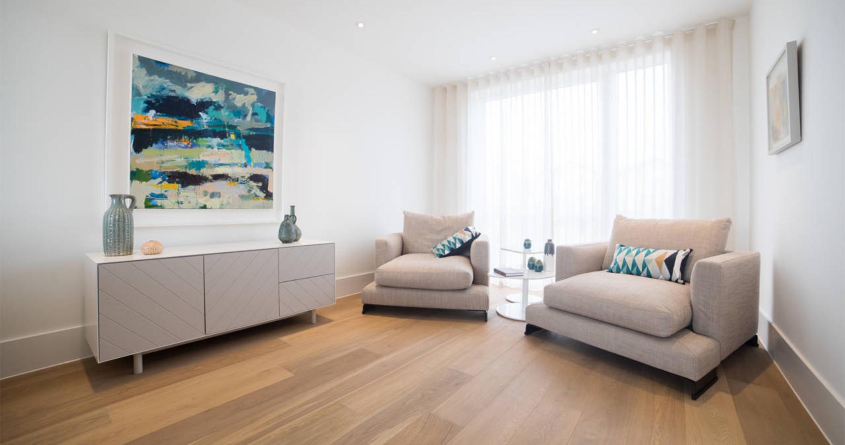
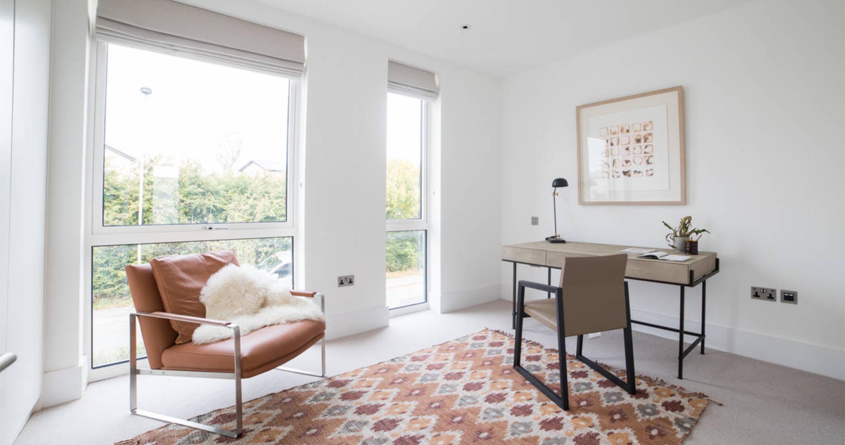


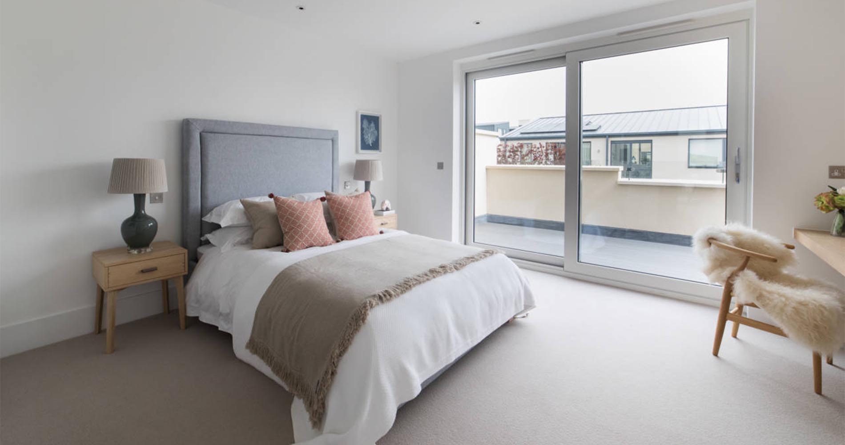
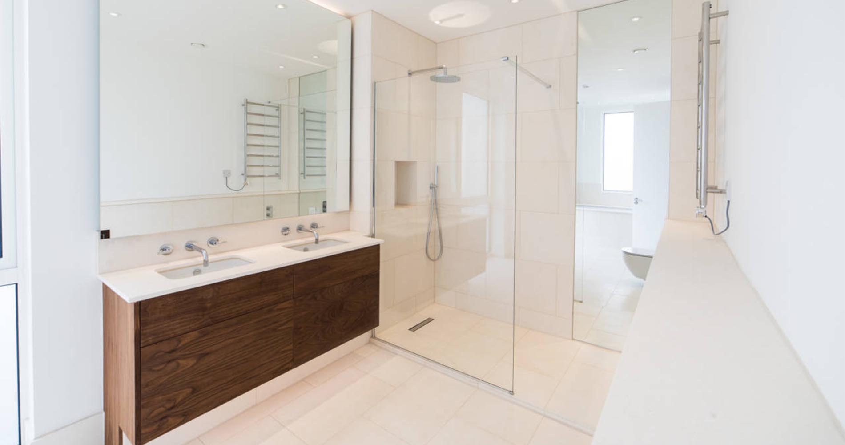
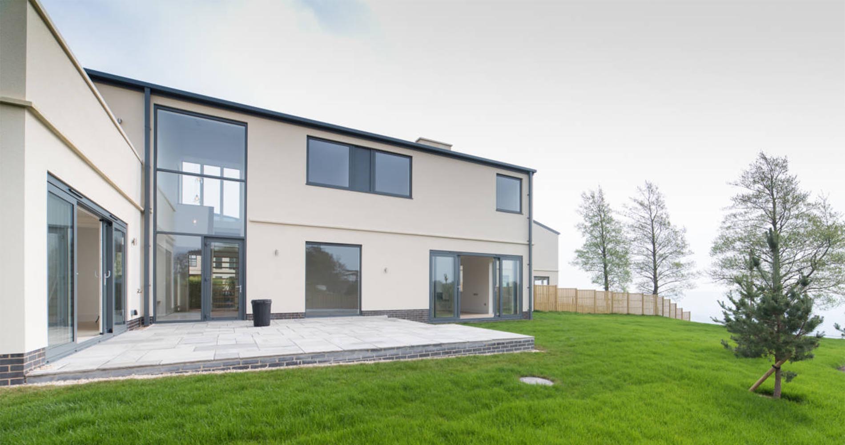
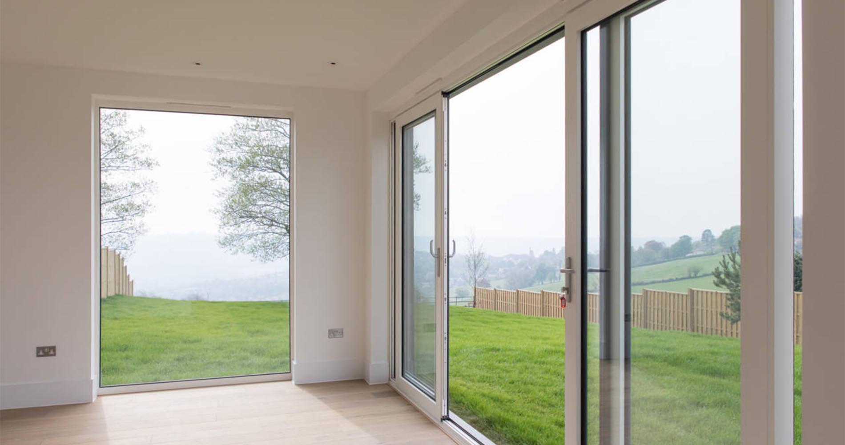
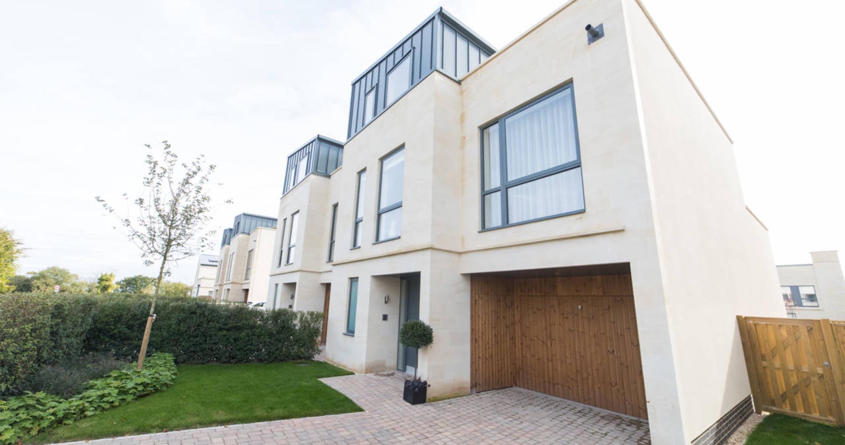
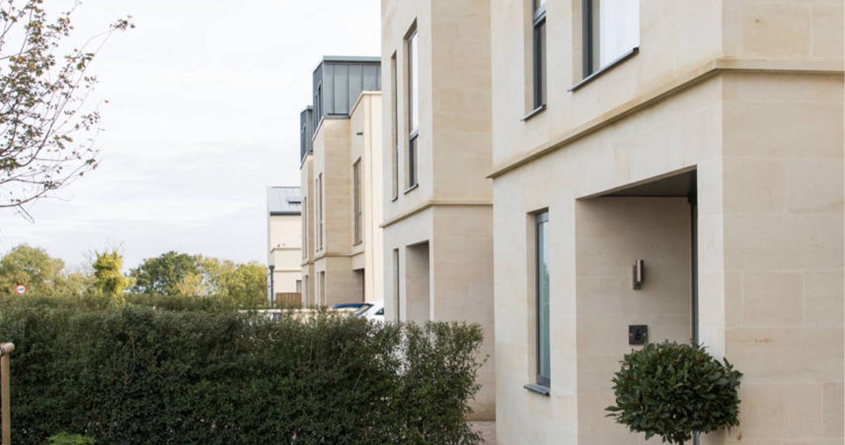
Due to the location of the site we already had a good knowledge of the local supply chain and area. Due to these longstanding relationships we were able to ensure we started the project on time which was a key driver for our customer.
Ensleigh is already an established development with construction first starting in 2016. Once all works are complete there will be 125 new homes within this development, we are pleased to have contributed to delivering these homes and adding value to the area.
Multiple external materials all required design and construction co-ordination with various parties.
We set a clear customer expectation and ensured their vision was achieved
Planning, highways road adoption and building warranty responsibility was in the customer’s remit.
We ensured the customer’s needs were met to achieve these milestones and we did so by working with the relevant bodies and designers to ensure that all information was in place at the right time.
Phased handover meant various plots being occupied whilst construction works continued.
Good communication with the customer and also the residents was essential. Clearly defined site boundaries was paramount. Materials storage had to be efficiently managed dependant on work activities. Parking was on the local roads, again this was carefully managed and there was close liaison with local residents.